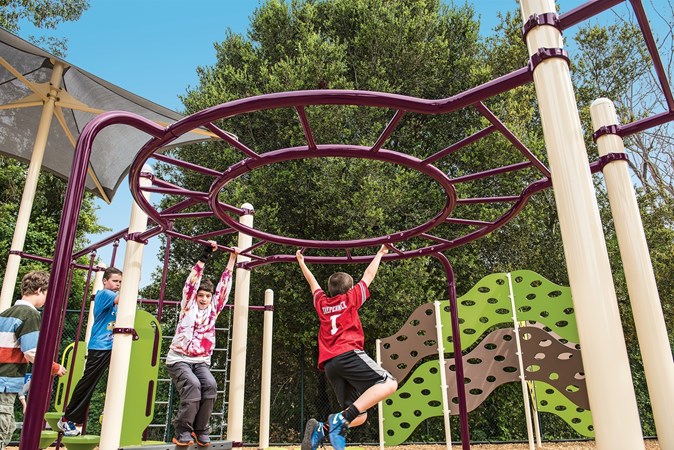bridger playground Rehabilitation
portland, Oregon
PROJECT
Bridger Elementary is a Spanish immersion school located in Portland, Oregon. The Parent-Teacher Association of the school approached Open Architecture Collaborative (OAC) to assist in the redesign of the school's playground. As the OAC project manager, I coordinated many public outreach events with the school community that included a design workshop in the school library, a tabling session at Bridger's annual ice cream social, fundraising at the school auction, and crowd-sourcing activities at monthly PTA meetings. The major objectives of this rehabilitation project were to (1) activate the space that consists primarily of a central water garden surrounded by an expanse of asphalt, (2) create spaces that were accessible to a variety of student needs, and (3) to pertain to the school's core values of community and culture. The team has passed the initial schematic design phase of this project and is currently working with Portland Public Schools to carry the design through the district's review process.
2017 - Google image of the playground in context with the school. The water garden is center in the image.
Students worked hard at the Design Workshop to voice their opinions about the equipment that should be included in the design for the new playground. Innovative designs for new swings, zip lines, water slides, futsal courts, merry-go-rounds, and even petting zoos were considered.
Guided by input from the school community, it was decided that the equipment selected for the playground would demonstrate flexibility of use, encourage inclusive play amongst students, and would allow for more adventurous, dynamic play. (examples above are a courtesy of Ross Recreation)
OAC worked with the PTA and school community to develop various programming concepts for the new playground. This was done through presentations at PTA monthly meetings and a school-wide survey in which students selected their favorite designs.
After various iterations and feedback from the PTA, Open Architecture provided a final schematic design to carry through the PPS review process. The school concurred that this design embodied the core values that were set at the beginning of the project. The design also integrated areas of covered play to protect students from Portland's rainy weather, incorporated a nature buffer to address the residential area south of the site, and included bench seating to accommodate families and community members that utilize the space on weekends.




















